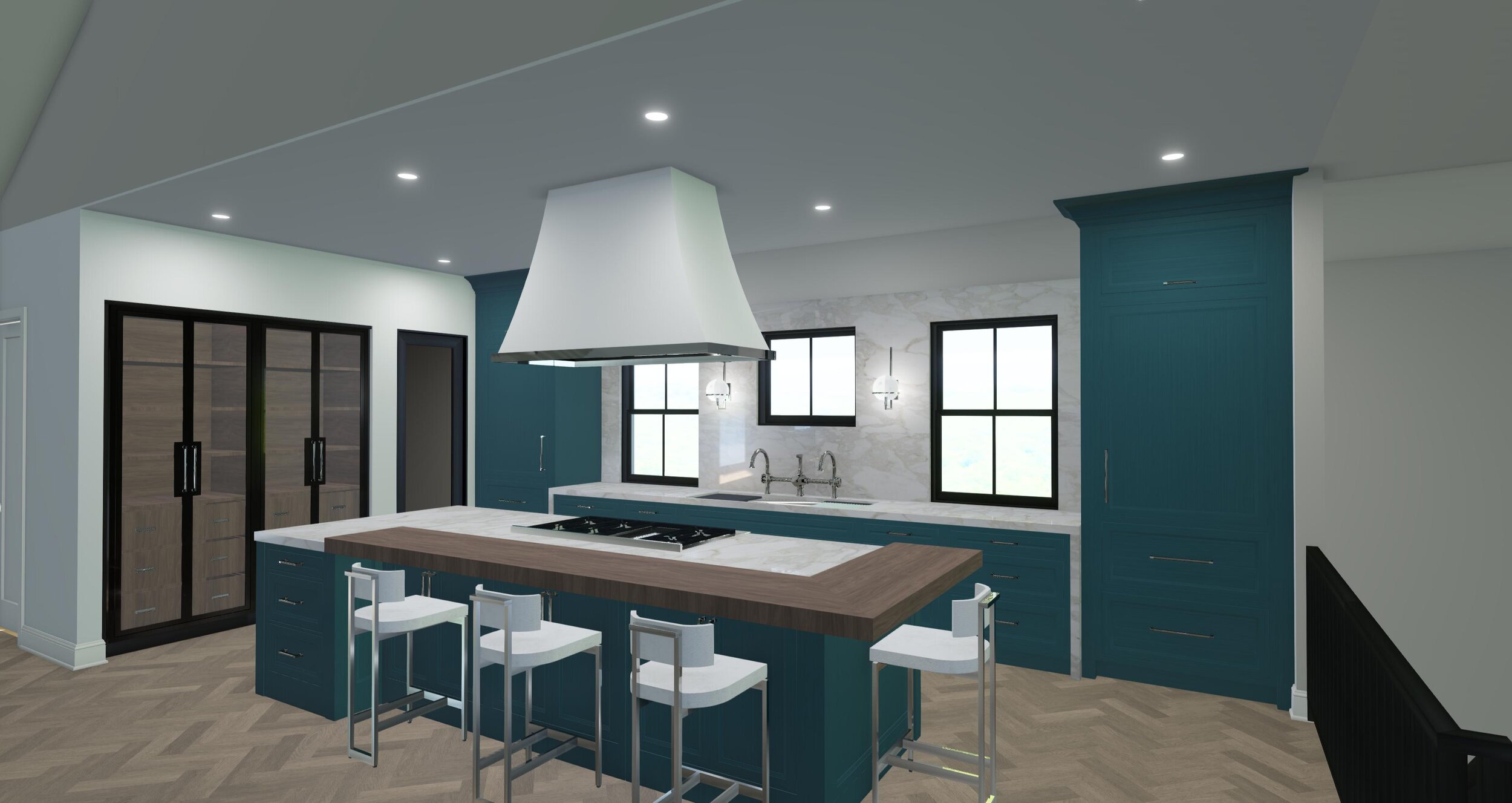
Services
Programming
MKA will work with you to determine the space you would like in your new home/addition, define the relationships between those spaces, and decide how to use the spaces. This process is the first step towards a truely custom home/addition, one that meets your needs.
Construction Documents
We will incorporate any revisions you might require after reviewing the Design Development drawings, and prepare the necessary Construction Documents and Specifications.The Construction Documents will include "Bid Drawings" and "Construction Drawings". These are drawings and specifications - Demolition Plans, Floor Plans, Interior and Exterior Elevations, Details, Lighting Fixture Schedule, Plumbing Fixture Schedule, etc., which the contractors use to prepare bids and subsequently construct the project. These drawings will also be used to obtain a building permit.
Preliminary Design
We will provide several design options in the form of Floor Plans, perspective sketches, Interior and Exterior Elevations, and models. We will meet with you to review these options and assist you in the selection of an option, or a combination of options, for further development.
Construction Administration
Throughout the construction process we will meet weekly with you and the General Contractor to discuss the progress of the project as well as finalize decisions on finishes and details. These site meetings are a chance to review the progress of the work for conformance with the design intent and discuss upcoming work.
Design Development
When you are satisfied with the preliminary design, the project will move into design development. The floor plans, exterior elevations and building sections are refined during this phase. The details of the project, exterior and interior finishes, plumbing fixtures, light fixtures, cabinetry and custom millwork will be selected and developed at this stage. MKA will visit various showrooms with you to develop these finishes..


